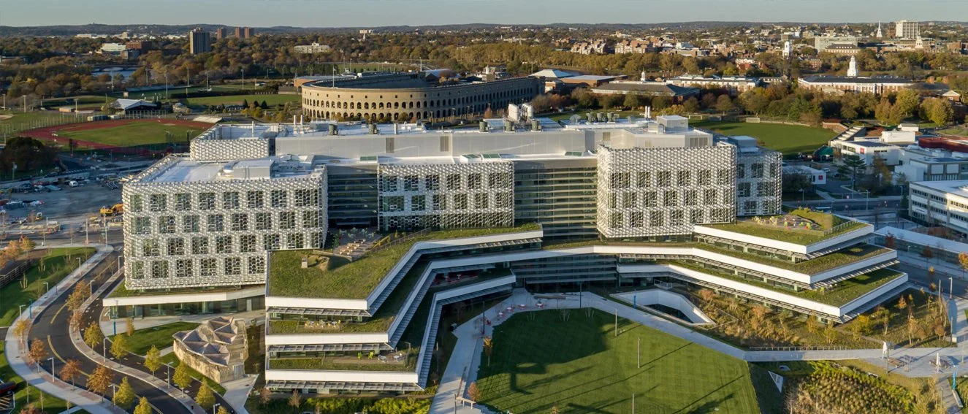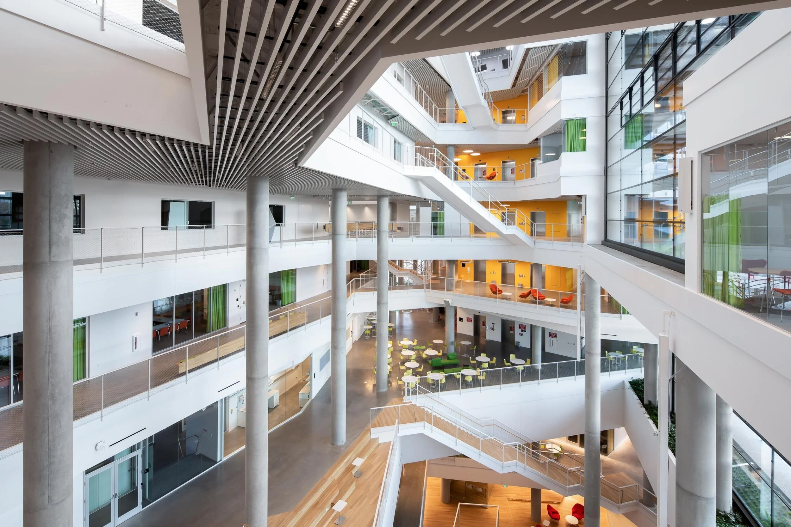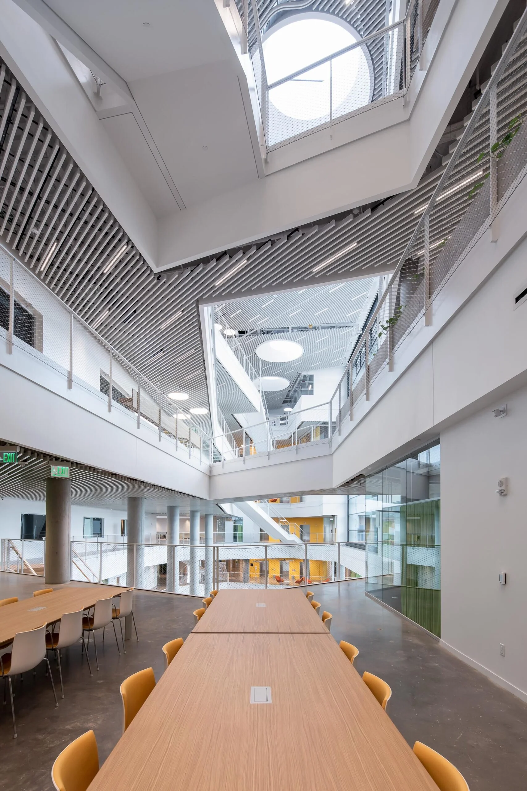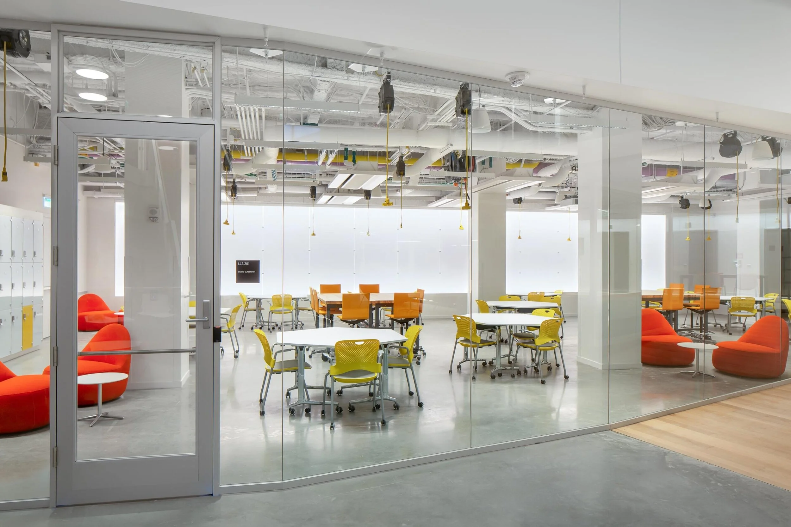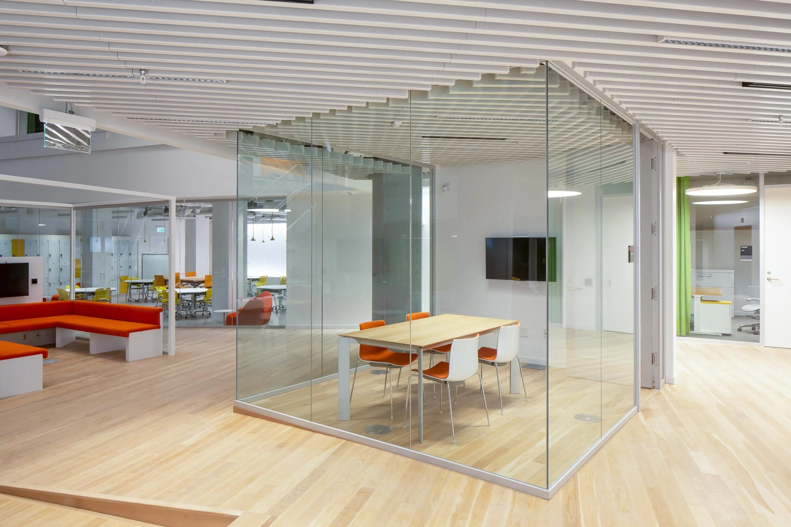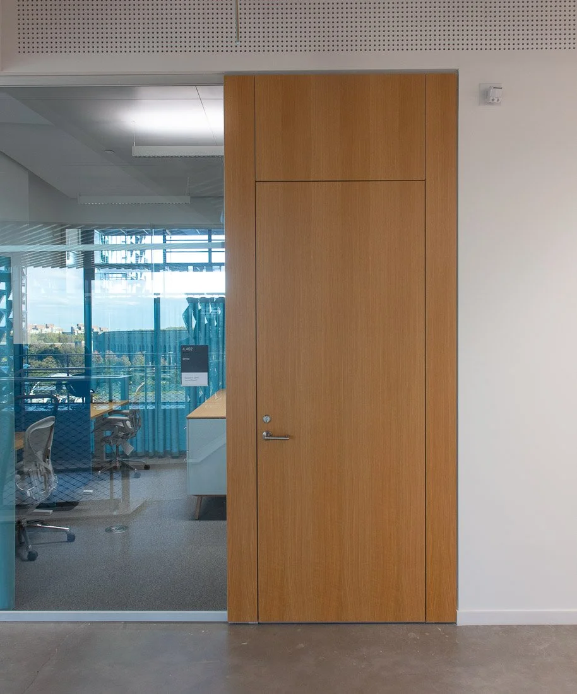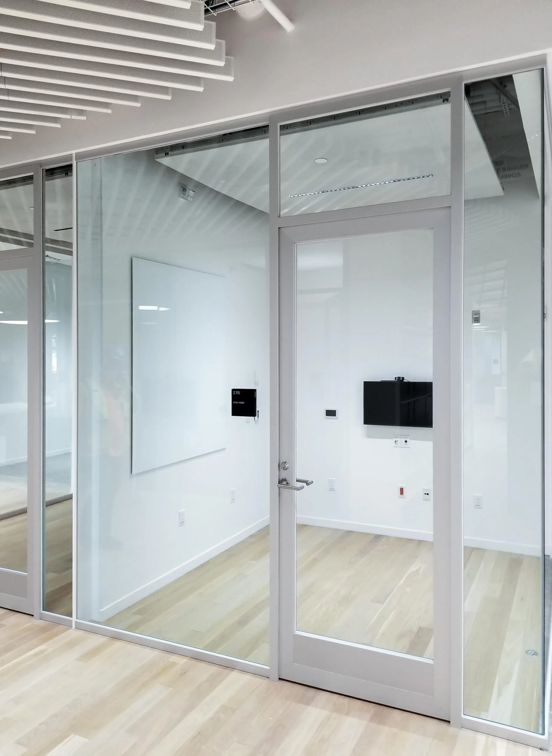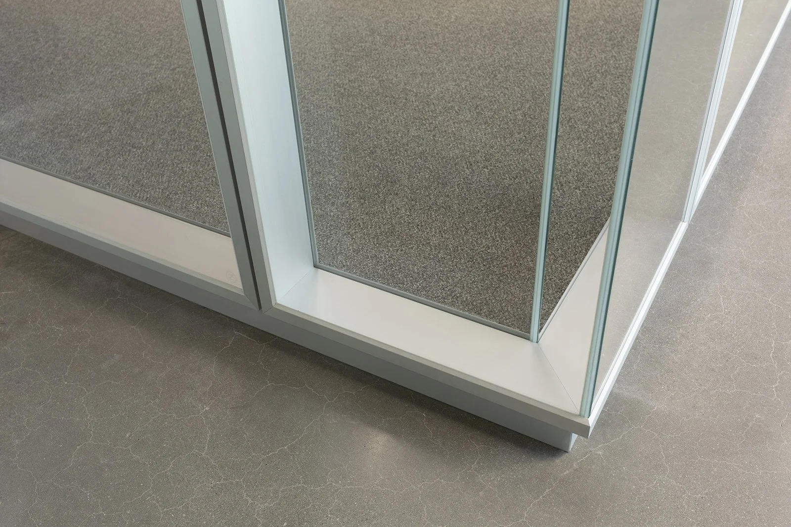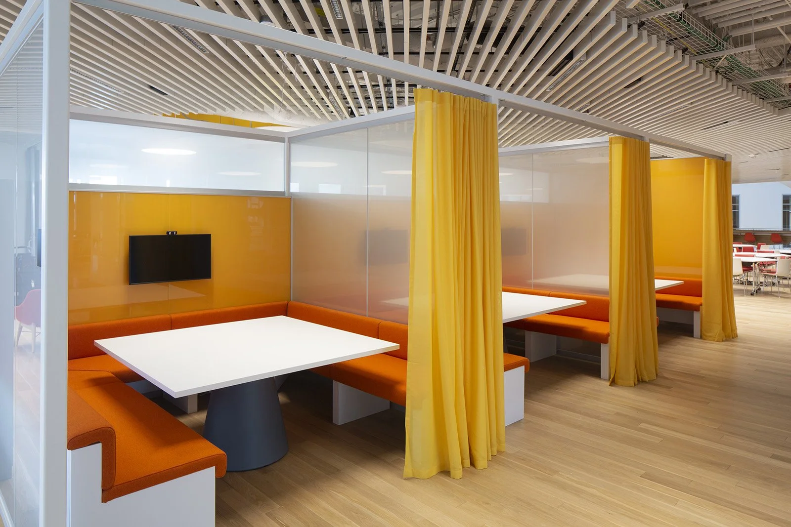Harvard University Science and Engineering Complex
With the new Science and Engineering Complex building at Harvard University, which is both LEED Platinum and Living Building Challenge Petal-certified, Behnisch Architekten has set new standards in sustainable university construction. Pannello and feco provided design and specification support to Behnisch Architekten and Turner Construction for over 80,000 square feet of “made to measure” demountable walls and doors.
Specification Summary
The feco system was specified at 120” high, incorporating seven (7) glass types and applications;
½” (12mm) monolithic clear tempered glass for general use. 37 STC (dB)
¾” (17.5mm) Low iron laminated fall resistant safety glass for including ninety (90) and forty-five (45) degree mitered joints in the atrium walls. 40 STC (dB)
¾” (17.5mm) Low iron laminated fall resistant safety glass for special angle mitered joints in the atrium walls. 40 STC (dB)
½” (12mm) monolithic clear tempered curved glass for the Robotics Lab. 37 STC (dB).
17/32” (13.5mm) Monolithic glass with light defusing interlayer. 37 STC (db)
9/16” (14mm) Laminated glass for switchable privacy glass in the auditorium space. 37 STC (dB)
11/32” (8.76mm) Low iron laminated with acoustic interlayer double glazing conference room system adjacent to the main atrium. 49STC (dB)
The feco doors were specified in three different types;
(237) Faculty office doors and flush side panels in a white oak wood veneer. Doors 37 STC (dB) Side Panels 47 STC (dB)
(196) Aluminum stile and rail glass doors with custom hardware.
(94) Painted solid wood doors and (60) stile and rail wood doors.
Builder
Turner Construction
Planning
Behnisch Architekten
Completion
2021
Location
Allston, Massachusetts
Partition Walls
fecoplan – single glazing
fecowand – solid wood panels
fecotur – wood doors, aluminum doors
fecofix – double glazing
Photography
Steve Dunwell
Brad Feinknopf/OTTO (last two photos in gallery below)

